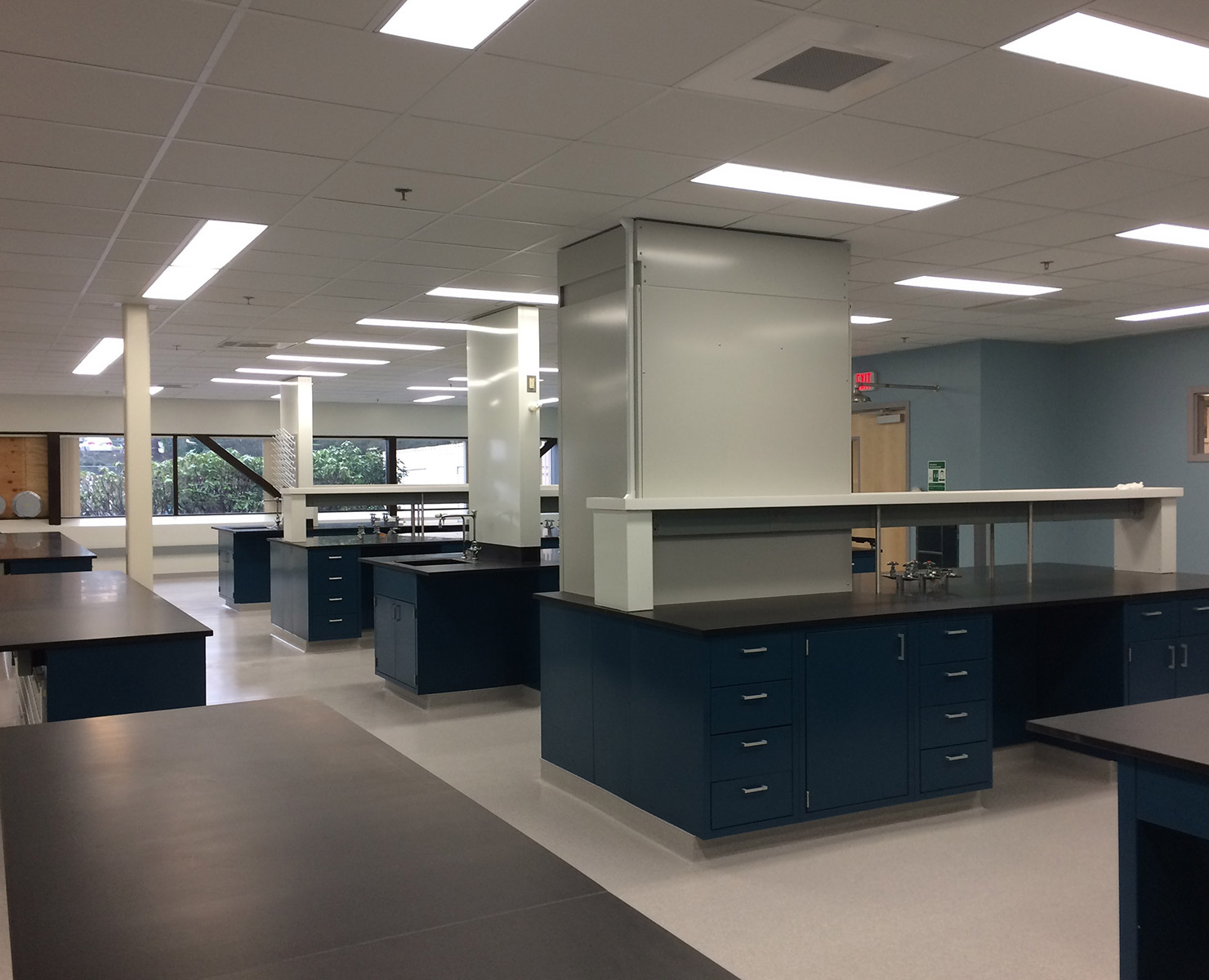
This Design-Build project involved renovating approx 3,000 sq. ft. of existing offices into a microbiology and chemistry lab space in the existing two-story building. A redesign of the sample receiving area, the main entrance, a build-out of mock training lab, and relocation and installation of an autoclave were also included in this project.
RHD and our design team met with the users several times to creatively arrive at solutions. For example, the needs for one of the labs was anticipated to change, so RHD provided the necessary infrastructure and moveable tables that could accommodate many uses, instead of built-in cabinets. This allows the lab to simply purchase additional tables to allow for future expansion.